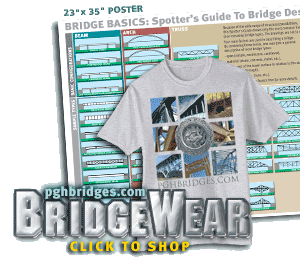| Home > All By Location regional map > Pittsburgh West > Fort Duquesne Bridge | |||
|
|
View from North Shore Elevation drawing looking downstream More detail photos OFFICIAL NAME: Fort Duquesne Bridge OTHER DESIGNATION: "The Bridge To Nowhere"; SH 0279 SH #2 LOCATION: Pittsburgh USGS 7.5" Topo Quad - UTM Coordinates: Pittsburgh West - Zone 17; 0584 4477 CARRIES: Interstate 279 - northbound on upper deck, southbound on lower deck - four lanes wide; pedestrian walkway on downstream side of lower deck northern ramps connect: to/from I-279, North Shore Expwy (access to/from US19 and US65) to Reedsdale St from Allegheny Av, Ridge Av via North Shore Expwy southern ramps connect: to/from I-279 and I-376 via Portal Bridge, Fort Pitt Blvd, Fort Duquesne Blvd from 10th St Bypass BETWEEN: -- Interstate 279 between baseball and football stadiums on right descending bank of Allegheny River -- Interstate 279 near Point State Park on left descending bank of Allegheny River CROSSES: -- Allegheny River at mile 0.2 TYPE OF CONSTRUCTION / DESIGN: steel bowstring arch; double-deck arch is riveted plates cross-bracing on arch is warren truss made of oval-perforated beams suspenders are wire cable deck is riveted plates in warren truss piers are faced with dressed stone LENGTH OF MAIN SPAN: 400 ft clearance between channel span piers (426 ft span) TOTAL LENGTH (including longest elevated ramp): (ramps measured separately) HEIGHT OF DECK: 46 ft Emsworth Dam normal pool level 710 ft YEAR ERECTED / ENGINEER: 1958-1963, PennDOT Opened for traffic October 17, 1969 PennDOT, current owner ADDITIONAL INFO: Near twin of nearby Ft. Pitt Bridge. Gained notoriety as "The Bridge To Nowhere" due to delays in construction which left the northern end of the span hanging in midair for many years until approach ramps were built. One driver's adventure is reported in the video Flying Off The Bridge To Nowhere and Other Tales of Pittsburgh's Bridges from the "Pittsburgh History Series" by Rick Sebak of WQED-Pittsburgh "The Bridge To Nowhere" went nowhere because of troubles finding a place to land its northern ramps. Extending northward from the main span of the Fort Duquesne Bridge, the ramps were designed to divide into a pair of curves linking to the then proposed North Shore Expressway. The main span was finished in 1963, and traffic was finally able to use the northwestern ramps by 1969. The northeastern section continued to hang in mid-air until its connection with the North Shore Expressway as part of the East Street Valley Expressway project in 1986. Today, the various sections are easily identifiable by their different construction methods and materials. At first the northern ramps connected only in an impromptu way with the surface streets of the North Side near Allegheny Av and Western Av. This allowed access to Three Rivers Stadium, the Community College of Allegheny County and nearby blocks. But the completion of the North Shore Expressway and links to Beaver Av and the West End Bridge would be delayed until after 1986. Further revisions were made to the West End Bridge connection when that span was rehabilitated. These double-decked wye, northern approach ramps made their way into the engineering textbooks. The multiple spans are elevated over the eastern parking lots of Three Rivers Stadium. Many modern structures use single hammerhead piers for support; these ramps use pairs of bent legs -- looking something like centipede or alligator legs extending horizontally then bending toward the ground. The legs and spans were constructed of large hot-rolled plates welded into box beams. Driving along the ramps (cautiously aware of the high-speed weave area) one may view the underside of the bent knees for telltale patches. The engineers refer to "lamellar tearing" as the notorious failure exhibited here. When steel products are formed using a hot rolling process, a layering in the grain of the metal may occur which is somewhat similar to lamination in wood sheet products. This layering is formed along the direction of that the metal is being formed. When sheets are welded, tearing may occur near the welds due to the weld metal shinking and pulling against the otherwise tightly restrained panels. Possible ways to avoid the problem include: altering the properties of the steel and/or its forming process, changing the specs on the weld, or using bolted splice plate connections. The latter remedy was chosen for these ramps as the best way to repair a standing structure. Additionally, after a period of many structures being built with mostly welded connections, it has become more common to return to bolted splice plate connections. This allows smaller sections to be transported more easily, and once the sections are erected the bolted connections respond more favorably to the temperature and load stresses. These conditions were once allowed for by the multiple piece trusses and hinged arches, but had to be "re-learned" for massively engineered, welded beams and girders. view page - Related info from the Portal Bridge in Point State Park FIELD CHECKED: 30-Nov-1999, 06-Jul-2001 INFO SOURCES: USACE Allegheny River Nav. Charts; Lorant: "Pittsburgh: The Story of an American City"; Gary Runco, Parsons Brinckerhoff engineering, Pittsburgh Submit info or inquiry - share some facts or ask a question. Introduction -- Nearby Structures Page created: Last modified: 27-Jul-2001 |
View Larger Map View Larger Map View Larger Map View Larger Map 
| |
| copyright: © Bruce S. Cridlebaugh 1999-2008 All Rights Reserved | |||