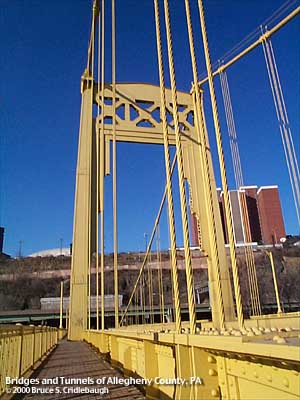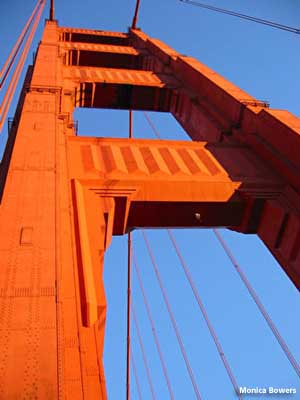Field Notes:
South Tenth Street and the Golden Gate Bridge
> > I've heard the the story -- noting it may be apocryphal -- that the
South 10th Street Bridge was possibly used as the model for the Golden Gate
bridge. Is just another great Pittsburgh urban legend? < <


If we're playing Six Degrees of Separation, we can get from Pittsburgh to the Golden Gate quickly. Gustav Lindenthal designed the Smithfield St Bridge (and others). His student and associate was Othmar Ammann (designer of the George Washington Bridge in NYC and others). Ammann was one of the engineers who submitted plans for the Golden Gate and was named as one of the consulting engineers on the project.
And the cables were provided by John A. Roebling & Sons -- Roebling's first suspension bridges were in Pittsburgh. And yet another Pennsylvania connection: the superstructure was built of Bethelehem Steel.
But we'd need to connect Allegheny County Public Works (engineers George S. Richardson, Alfred D. Nutter and Sidney A. Shubin) with San Francisco architects Morrow & Morrow, Irving F. Morrow and his wife and partner, Gertrude C. Morrow.
Chief Engineer for the Golden Gate Bridge, Joseph Strauss' early plans (c1924) called for a bridge which was a combination of design types: cantilever truss towers with suspension cables supporting the main span. Strauss brought in Leon S. Moisseiff, Charles Ellis, Othmar Ammann and Charles Derleth, Jr. as consulting engineers. Moisseiff, who later designed the spectacular failure of "Galloping Gertie" at Tacoma Narrows, WA, proposed a new design for the Golden Gate Bridge in 1929 -- a single span suspension bridge. Ellis is credited with doing most of the engineering calculation.
In 1930, Strauss hired architects Morrow & Morrow who determined the Art Deco appearance of the structure.
Aside from the fact that they are both suspension bridges, there is some similarity to Pittsburgh's South Tenth Street Bridge only in the brackets which narrow the tops of the tower portals in successive steps.
Granted the bridge in Pittsburgh was completed in 1933, before the Golden Gate which opened in 1937, but the South Tenth Street bridge center span of 750 feet is roughly equal to the above-water height of the Golden Gate's towers (746 feet); the difference in scale makes any comparison in engineering terms unlikely.
South Tenth Street Bridge over Monongahela River
===
According to goldengatebridge.org:
Art Deco Theme
The original plans submitted by Chief Engineer, Joseph B. Strauss, called for a hybrid cantilever and suspension structure across the Golden Gate. This plan was generally regarded as unsightly, and a far cry from the elegant, understated lines that define the Bridge today. After Strauss submitted his first design, Consulting Engineer, Leon S. Moisseiff, theorized that a long span suspension bridge could cross the Gate. A suspension structure of this length had never been tried before.
Even after Moisseiff and Strauss began to refine the new design, it wasn't until Consulting Architects, Irving F. Morrow and his wife, Gertrude C. Morrow, joined the project that the art deco styling began to take shape. The Morrows now embody the Bridge. They simplified the pedestrian railings to modest, uniform posts placed far enough apart to allow motorists an unobstructed view. The light posts took on a lean, angled form. Wide, vertical ribbing was added on the horizontal tower bracing to accent the sun's light on the structure. The rectangular tower portals themselves decrease on ascent, further emphasizing the tower height. These architectural enhancements define the Golden Gate Bridge's art deco form. It is this form which is known and admired the world over."
Submit info or inquiry - share some facts or ask a question.
Page created:
Page created:
17-Aug-2004
Last modified:
17-Aug-2004
